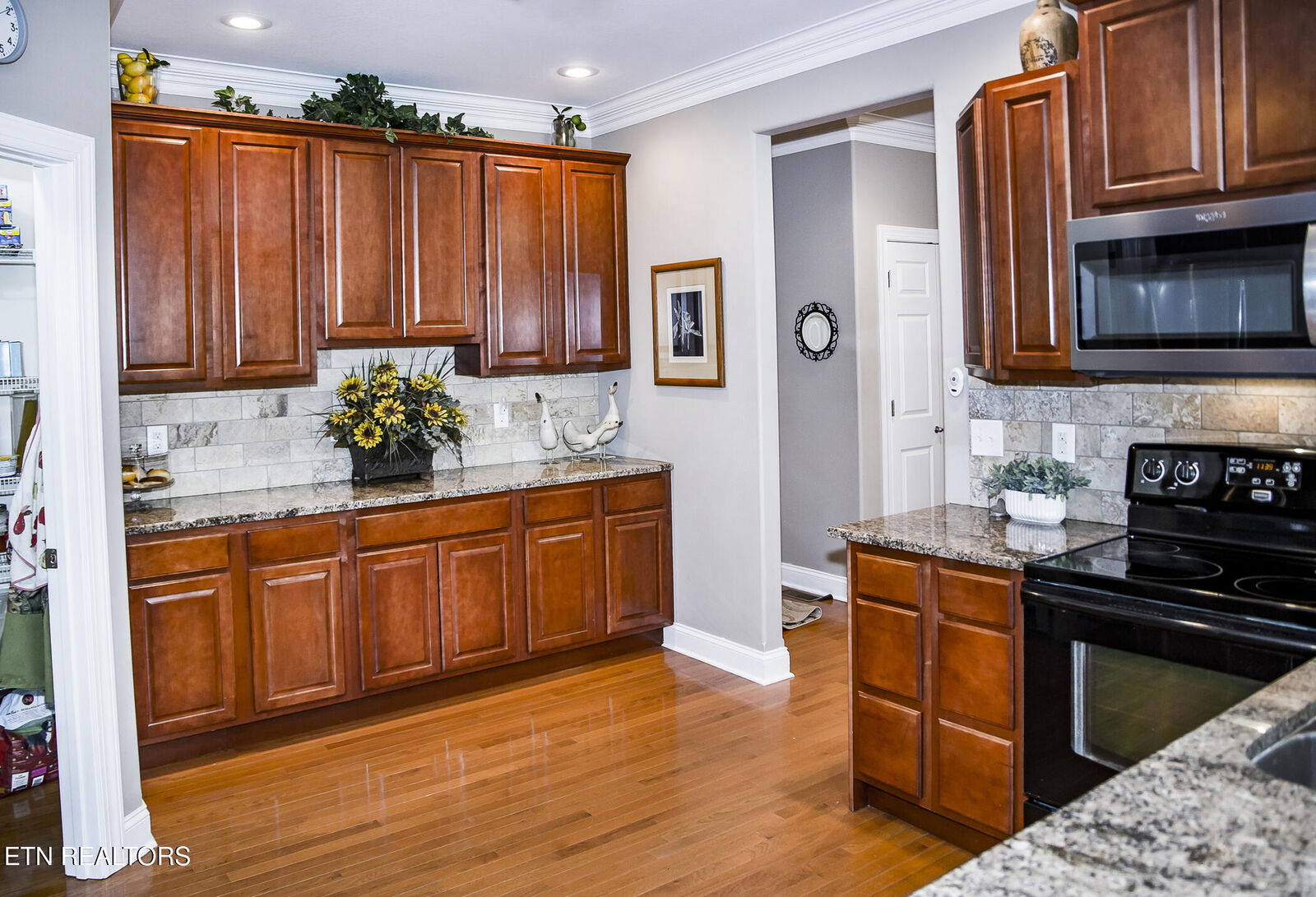
110 Lisa Lane Crossville, TN 38558
1308972
$721
0.26 acres
Single-Family Home
2011
Traditional
Wooded, Country Setting
Cumberland County
Listed By
Non Member Non Member, Non-Member Office
East Tennessee Realtors
Last checked Feb 16 2026 at 2:36 AM GMT+0000
- Full Bathrooms: 2
- Half Bathroom: 1
- Appliances : Dishwasher
- Appliances : Dryer
- Appliances : Microwave
- Appliances : Refrigerator
- Interior Features : Pantry
- Interior Features : Walk-In Closet(s)
- Interior Features : Eat-In Kitchen
- Appliances : Disposal
- Interior Features : Cathedral Ceiling(s)
- Appliances : Washer
- Appliances : Range
- Lake Catherine Part Replat
- Golf Community
- Golf Course Front
- Fireplace: Brick
- Fireplace: Gas
- Heat Pump
- Electric
- Central Cooling
- Ceiling Fan(s)
- Crawl Space
- Dues: $123/MONTHLY
- Carpet
- Tile
- Hardwood
- Roof: Road/Road Frontage :
- Sewer: Public Sewer
- Garage Door Opener
- Main Level
- Main Level
- Garage Door Opener



